Session Classification: R, WP, EW
Credits: This session has been approved for 1.5 IIBEC CEH | This session has been submitted to AIA.
Knowledge Level: Intermediate
Recommended Prerequisites: Attendees should have a general knowledge of slate roof systems.
Learning Objectives
At the conclusion of this session, participants will be able to:
- Identify potential issues that may arise due to inadequate project preparation.
- Recall examples where outside bias may have influenced initial thought processes.
- Illustrate how accurate historical research is crucial to understanding project complexities.
- Discuss real-world examples of project details/outcomes that have varied from initial assumptions.
- Recognize tools to help avoid preparation pitfalls that can hinder the successful completion of a project.
Session Description
In the building enclosure consulting profession, the simplest explanation is not always the best explanation. Building complexities can lead one to seek simple solutions but oftentimes issues are multifaceted, thereby requiring an “outside the box” approach.
It can be tempting to narrow one’s focus based on initial assumptions or other outside influences and the “simplest explanation.” However, diagnosing a building’s problems requires knowledge, experience, and historical perspective. When these tools are not used in tandem, achieving success may be prolonged.
In this session, the presenters will explore the concept of drawing conclusions before proper project preparation and illustrate how this practice can inhibit open thought and exploration. Audience participation will be solicited throughout the conversation.
Speakers:
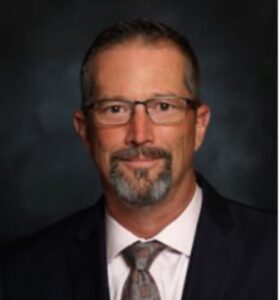 Scott Hinesley, F-IIBEC, RRC, PE
Scott Hinesley, F-IIBEC, RRC, PE
REI Engineers Inc.
Hinesley is the president of REI Engineers Inc. (REI), an engineering consulting firm with eight locations serving the eastern United States. Hinesley received his degree in civil engineering from North Carolina State University and worked for a multiservices engineering firm in Raleigh, North Carolina, for several years before joining REI in 1998.
For nearly 25 years, he has been an active member of IIBEC and the American Council of Engineering Companies (ACEC). He recently completed his term as president for both IIBEC and the NC Chapter of ACEC/NC. He has served as president of the Carolinas Chapter of IIBEC and served on the Ethics Committee, the Technical Advisory Committee, the IIBEC Interface Editorial Board, the ACEC/NC Legislative Committee and the ACEC/NC Buildings and Infrastructure Committee.
Hinesley is a Registered Roof Consultant (RRC), a licensed professional engineer, and a member of the IIBEC Jury of Fellows. He also serves on the board of directors for the RCI-IIBEC Foundation.
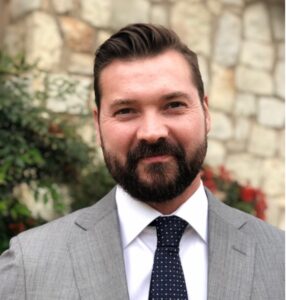 Jonathan Cannon, RRC, REWC, RRO, REWO, CDT
Jonathan Cannon, RRC, REWC, RRO, REWO, CDT
Owner and Managing Principal
Hollon+Cannon Group, LLC
Jonathan Cannon is the owner and managing principal of Hollon+Cannon Group LLC, a specialized architectural firm based in Austin, Texas, dedicated to building enclosure solutions. With over 24 years of industry experience, Cannon has honed expertise in both new construction and existing building restoration projects. His comprehensive knowledge spans assessment, design, construction, and project management, enabling him to deliver tailored solutions that align with the specific needs of owners, clients, and contractors.
As a founding member of the IIBEC Central Texas Chapter and through continued efforts with IIBEC, Cannon has played a significant role in advising and advancing the building enclosure industry throughout the state of Texas. He currently serves as the IIBEC Region IV director, representing Texas, Oklahoma, Arkansas, Louisiana, and Mexico. Over the years, he has contributed to numerous IIBEC committees, task forces, and strategic planning initiatives. His dedication has been recognized with prestigious honors, including the IIBEC Emerging Professionals Award of Excellence (2015), the Michael DeFrancesco Volunteer of the Year Award (2017), and the Outstanding Volunteer Award (2021).

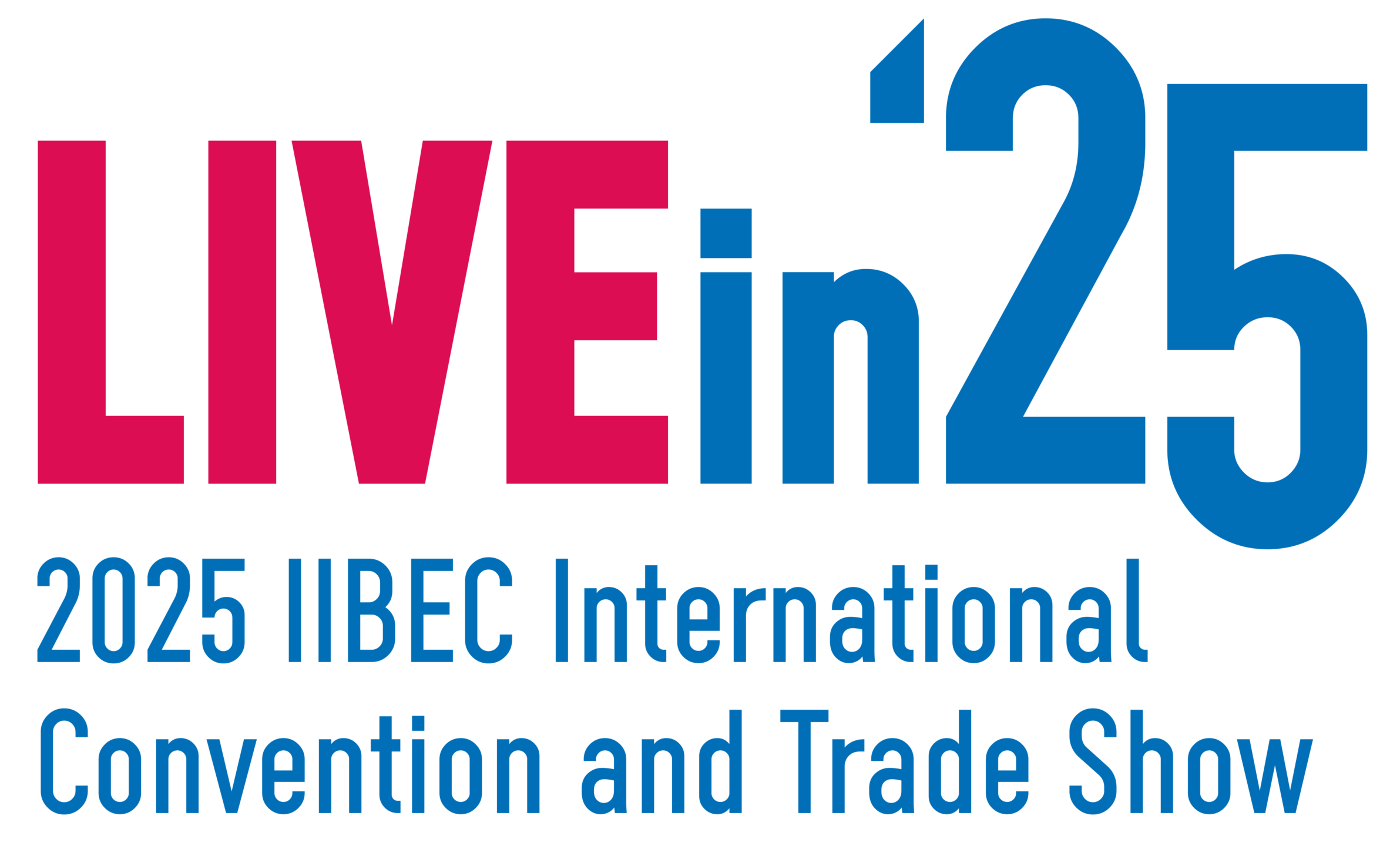

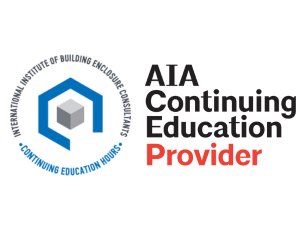
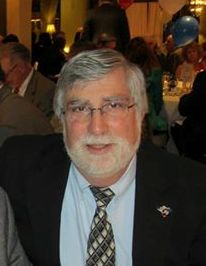
 Samir Ibrahim, F-IIBEC, AIA, CSI
Samir Ibrahim, F-IIBEC, AIA, CSI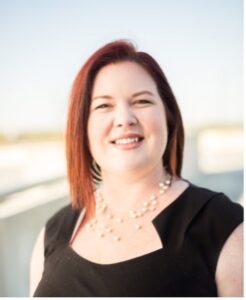 Tiffany Coppock, AIA, NCARB, CSI, CDT, LEED AP, ASTM, RCI, EDAC
Tiffany Coppock, AIA, NCARB, CSI, CDT, LEED AP, ASTM, RCI, EDAC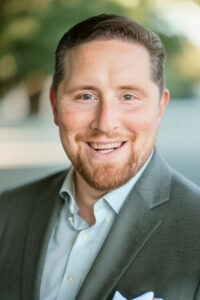 Michael Ramos
Michael Ramos Dave Edkins, BE (Civil), CMEngNZ, CPEng, IntPE, APEC Eng, PhD
Dave Edkins, BE (Civil), CMEngNZ, CPEng, IntPE, APEC Eng, PhD Graham Tennent
Graham Tennent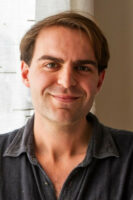 Nick Edkins
Nick Edkins Abigail Hanson, PE, BECxP, CxA+BE
Abigail Hanson, PE, BECxP, CxA+BE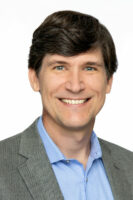 Jeffrey Kobes, PE, SE
Jeffrey Kobes, PE, SE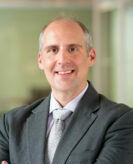 Corey Wowk, AIA, LEED AP
Corey Wowk, AIA, LEED AP Michael Narcis
Michael Narcis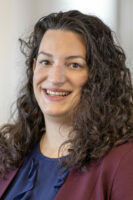 Leonidia Garbis, PE, LEED GA
Leonidia Garbis, PE, LEED GA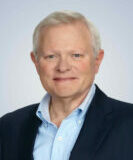 Stephen Shanks, CxA, BECxP, NDT Level III
Stephen Shanks, CxA, BECxP, NDT Level III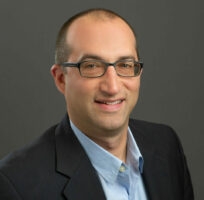 Keith Simon, FAIA, BECxP, CxA+BE, CPHC, LEED AP, CEI
Keith Simon, FAIA, BECxP, CxA+BE, CPHC, LEED AP, CEI Leah Ruther, PE
Leah Ruther, PE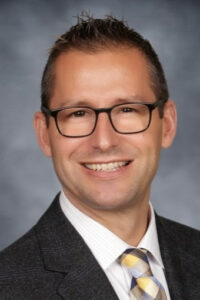 Brian Tognetti, RA, CCCA, NCARB
Brian Tognetti, RA, CCCA, NCARB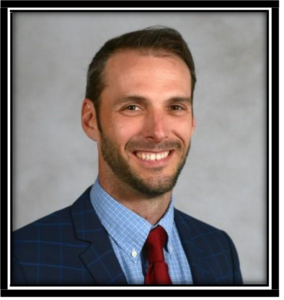 Jeremy Bridwell, RRC, REWC, PE
Jeremy Bridwell, RRC, REWC, PE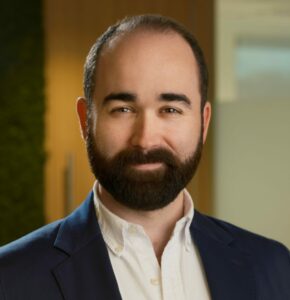 Daniel Haaland, MASc, PEng
Daniel Haaland, MASc, PEng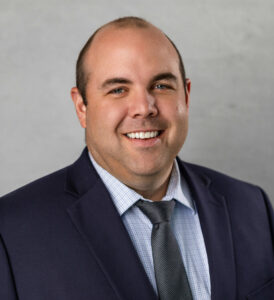 Bryce McQueen, AIA, NCARB
Bryce McQueen, AIA, NCARB Ajit Naik
Ajit Naik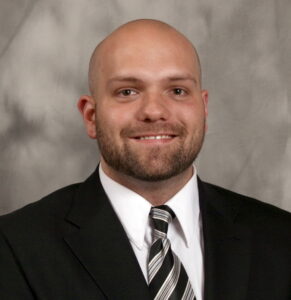
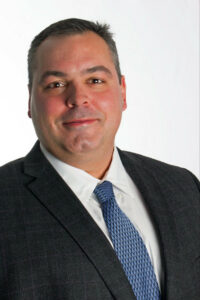 Mathew Dupuis, PhD, PE
Mathew Dupuis, PhD, PE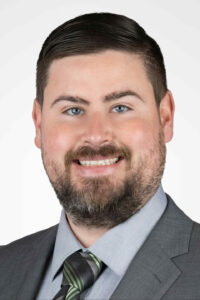 Robert M. Chamra, P.E.
Robert M. Chamra, P.E.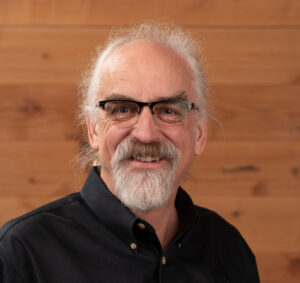 Scott Wood
Scott Wood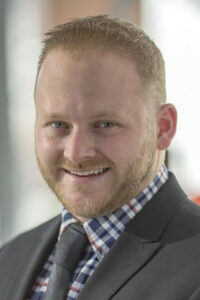 Christopher Grey, PEng
Christopher Grey, PEng 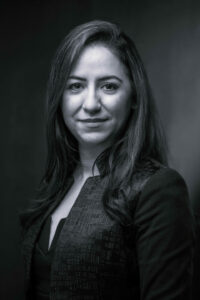 Samira Ahmadi, BEMP, LEED AP, WELL AP
Samira Ahmadi, BEMP, LEED AP, WELL AP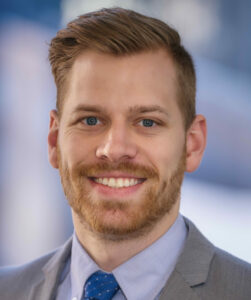 Paul Sujka, PE
Paul Sujka, PE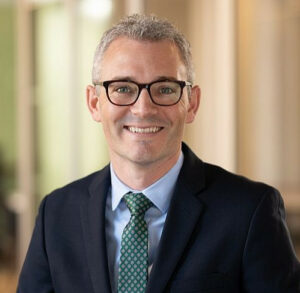 Non-Presenting Author:
Non-Presenting Author: Scott Hinesley, F-IIBEC, RRC, PE
Scott Hinesley, F-IIBEC, RRC, PE Jonathan Cannon, RRC, REWC, RRO, REWO, CDT
Jonathan Cannon, RRC, REWC, RRO, REWO, CDT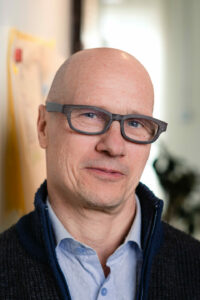 Peter Meijer, AIA, RP
Peter Meijer, AIA, RP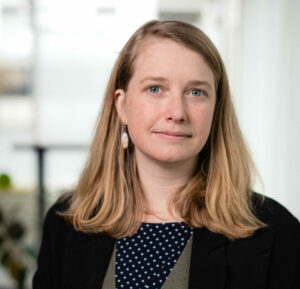 Hali Knight
Hali Knight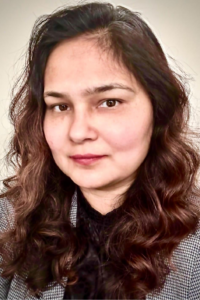 Neha Verma, BECxP, CxA+BE
Neha Verma, BECxP, CxA+BE Ivan Lee, PEng
Ivan Lee, PEng Edlyn Garcia La Torre, NFRC CS
Edlyn Garcia La Torre, NFRC CS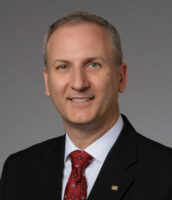 Non-Preseting Author:
Non-Preseting Author: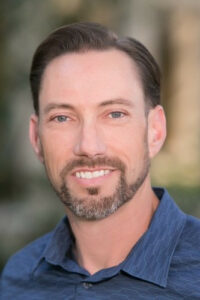 Wade Shepherd
Wade Shepherd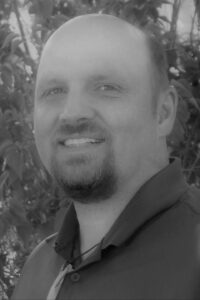 Robin Anderson
Robin Anderson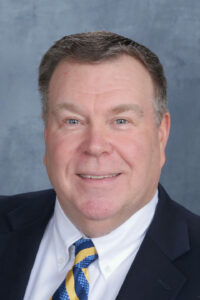 Robert Haley, BSME
Robert Haley, BSME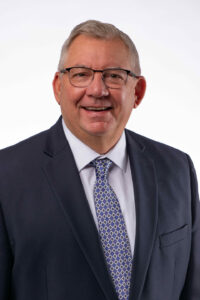 Robert Dazel, AIA, CSI, LEED GA
Robert Dazel, AIA, CSI, LEED GA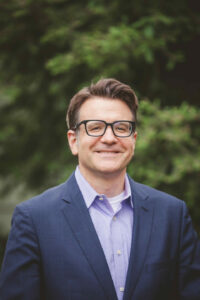 Jim Schneider, LEED AP
Jim Schneider, LEED AP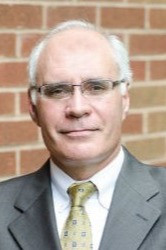 Kipp Gaynor, PE, CDT
Kipp Gaynor, PE, CDT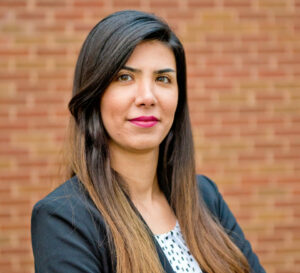 Bahareh Forouzan, CDT, PE, PhD
Bahareh Forouzan, CDT, PE, PhD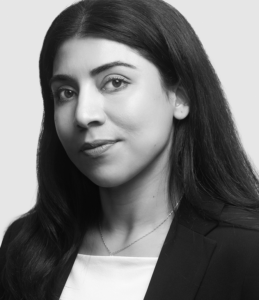 Javeriya Hasan, PhD (Building Science), MBSc, MSc, BEng (Hons), EIT
Javeriya Hasan, PhD (Building Science), MBSc, MSc, BEng (Hons), EIT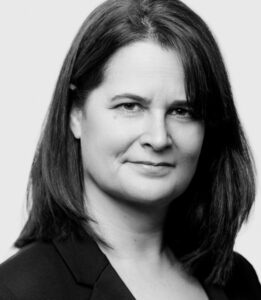 Dana Bjornson, PEng, MArch
Dana Bjornson, PEng, MArch Don Lamont, RRO, NCRA Certified Trainer, A2LA-ISO/IEC 17025 (Laboratory Accreditation), Commercial Drone License, Xactimate Certified Level 1–3, Certified Level 1 Thermographer, IFR Certified, Appraiser Certified
Don Lamont, RRO, NCRA Certified Trainer, A2LA-ISO/IEC 17025 (Laboratory Accreditation), Commercial Drone License, Xactimate Certified Level 1–3, Certified Level 1 Thermographer, IFR Certified, Appraiser Certified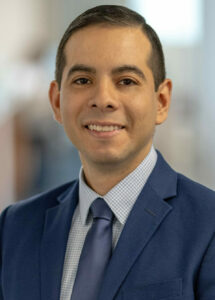 Clemente Zamarripa, PE
Clemente Zamarripa, PE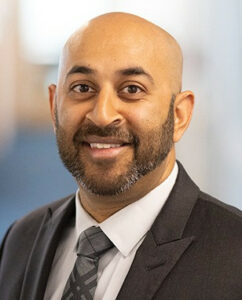 Amrish Patel, PE
Amrish Patel, PE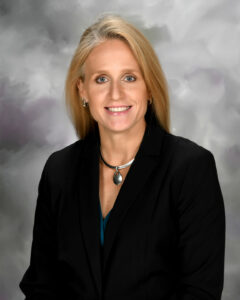 Amy Peevey, RRO, REWC, PE CDT (Moderator)
Amy Peevey, RRO, REWC, PE CDT (Moderator)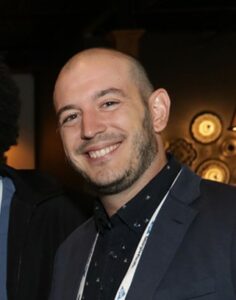 Alex Bourdiaux, CDT
Alex Bourdiaux, CDT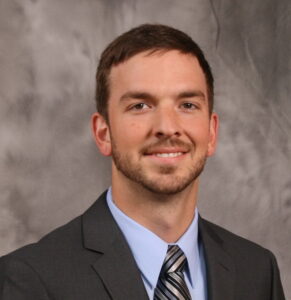 Kenrick Hartman, RBEC, PE, LEED AP BD+C
Kenrick Hartman, RBEC, PE, LEED AP BD+C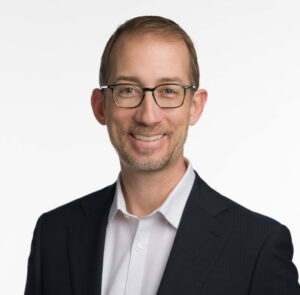
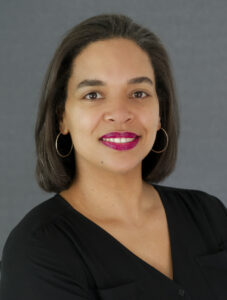 Alison Rice, RRO, CDT
Alison Rice, RRO, CDT