Each year building enclosure industry professionals from across North America and abroad gather at the IIBEC International Convention and Trade Show for education covering the latest techniques and technologies in building enclosure design, repair, and maintenance.
IIBEC Continuing Educational Credit
All registered attendees will receive Continuing Educational Hours (CEHs) based on hourly attendance at educational programs and the trade show.
AIA Continuing Educational Credit
AIA Credit has been submitted by IIBEC to AIA for approval.
Trade Show Continuing Educational Credit
Attendees will earn 2.0 CEHs for spending up to four hours on the trade show floor. Attendees who spend more than four hours at the trade show will receive 3.0 CEHs.
Listed below are the sessions that will be presented at the 2023 IIBEC International Convention and Trade Show.
Presentation Classification Codes:
- Air Barriers: AB
- Building Commissioning: BECxP
- Building Enclosure: BE
- Building Enclosure Technology: BET
- Business/Professional Development: BPD
- Codes & Standards: C&S
- Exterior Wall: EW
- Leak Detection: LD
- Restoration: RS
- Roofing: R
- Waterproofing: WP
- Wind: W
- Safety: S
- Sustainability: SUS

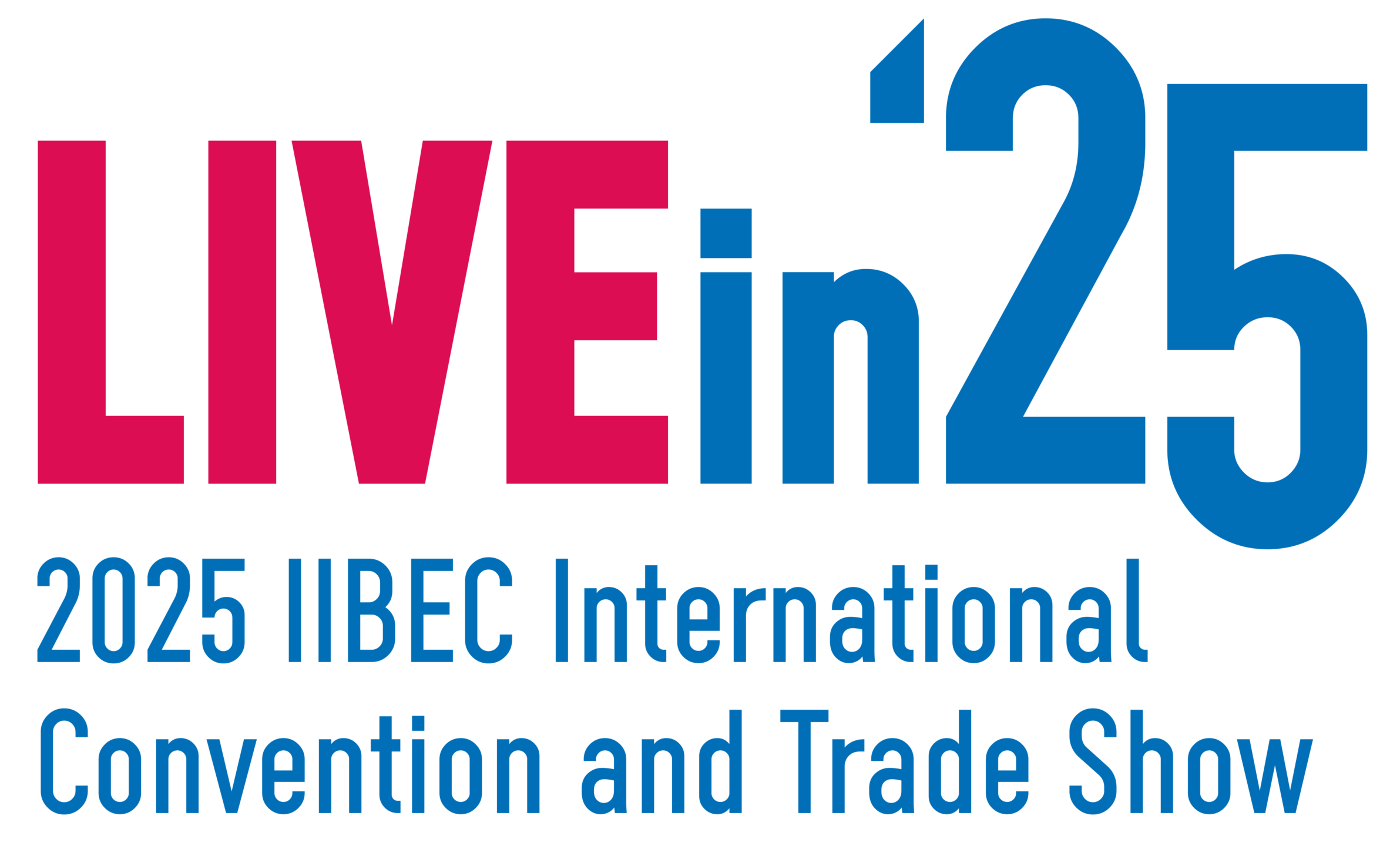

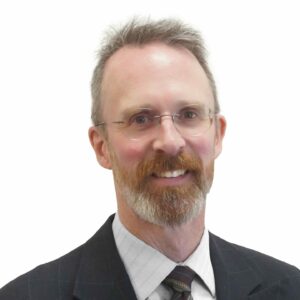 Paul Bielicki, AIA, NCARB, LLED, AP
Paul Bielicki, AIA, NCARB, LLED, AP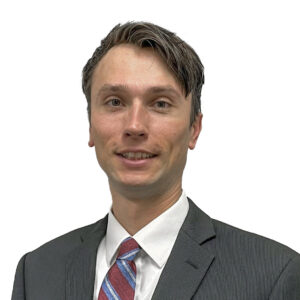 William G. Lehne, PE, CIT
William G. Lehne, PE, CIT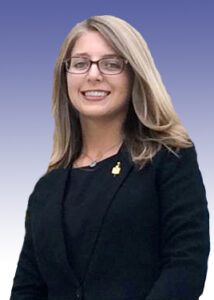 Gloria Frank, EIT
Gloria Frank, EIT Patrick Reicher, REWC, REWO, SE
Patrick Reicher, REWC, REWO, SE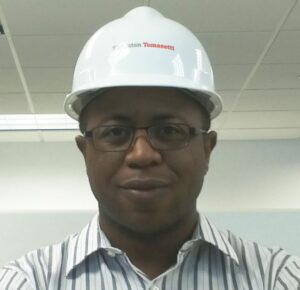 Patrick St. Louis, LEED
Patrick St. Louis, LEED Krishna Sai Vutukuru, PhD
Krishna Sai Vutukuru, PhD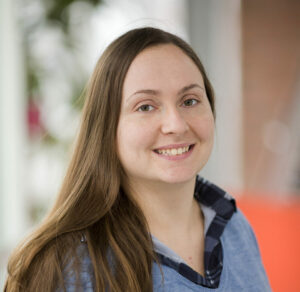 Mary Donlon
Mary Donlon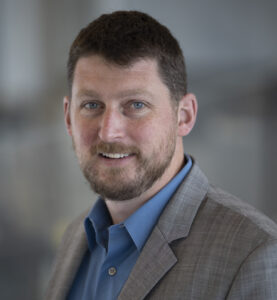 Matthew Pitzer, AIA, LEED BD+C
Matthew Pitzer, AIA, LEED BD+C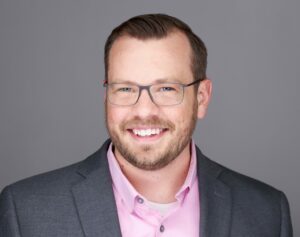 Benjamin Meyer, AIA, NCARB, LEED AP
Benjamin Meyer, AIA, NCARB, LEED AP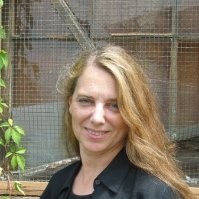 Theresa Weston, PhD
Theresa Weston, PhD Kevin Palma, RWC, LEED, AP
Kevin Palma, RWC, LEED, AP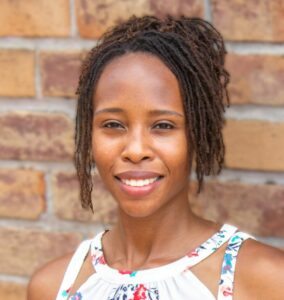 Nichole Thomas
Nichole Thomas Richard L. Cook Jr. F–IIBEC, RBEC, RRO, REWO, CCS, LEED, CSRP, SC ACEM
Richard L. Cook Jr. F–IIBEC, RBEC, RRO, REWO, CCS, LEED, CSRP, SC ACEM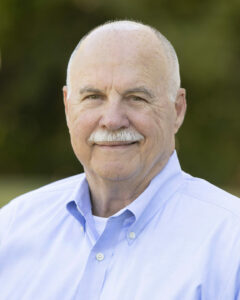 Ron Dutton
Ron Dutton Robert Haddock
Robert Haddock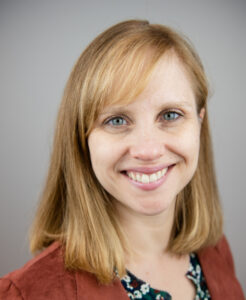 Andrea Wagner-Watts
Andrea Wagner-Watts