Each year building enclosure industry professionals from across North America and abroad gather at the IIBEC International Convention and Trade Show for education covering the latest techniques and technologies in building enclosure design, repair, and maintenance.
IIBEC Continuing Educational Credit
All registered attendees will receive Continuing Educational Hours (CEHs) based on hourly attendance at educational programs and the trade show.
AIA Continuing Educational Credit
AIA Credit has been submitted by IIBEC to AIA for approval.
Trade Show Continuing Educational Credit
Attendees will earn 2.0 CEHs for spending up to four hours on the trade show floor. Attendees who spend more than four hours at the trade show will receive 3.0 CEHs.
Listed below are the sessions that will be presented at the 2023 IIBEC International Convention and Trade Show.
Presentation Classification Codes:
- Air Barriers: AB
- Building Commissioning: BECxP
- Building Enclosure: BE
- Building Enclosure Technology: BET
- Business/Professional Development: BPD
- Codes & Standards: C&S
- Exterior Wall: EW
- Leak Detection: LD
- Restoration: RS
- Roofing: R
- Waterproofing: WP
- Wind: W
- Safety: S
- Sustainability: SUS



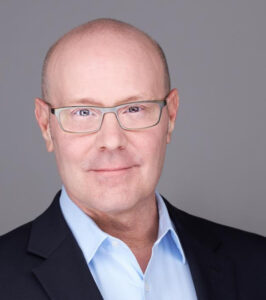 Jim Kirby, AIA
Jim Kirby, AIA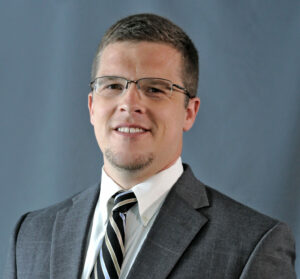 Alan Mullenix, PE
Alan Mullenix, PE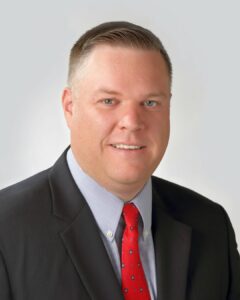
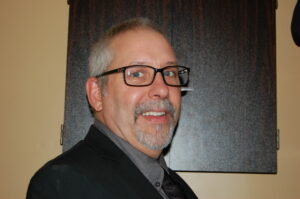 Brian Chamberlain
Brian Chamberlain Carol Ellinger Haddock, P.E.
Carol Ellinger Haddock, P.E. Chris Butler
Chris Butler Tricia Fitzgerald, PE, LEED AP
Tricia Fitzgerald, PE, LEED AP Tarcisio Noguera PE, LEED AP, WMI
Tarcisio Noguera PE, LEED AP, WMI Brandon Gemme
Brandon Gemme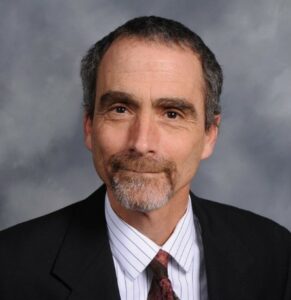 Edward Gerns, RA, LEED, AP
Edward Gerns, RA, LEED, AP Leah Ruther
Leah Ruther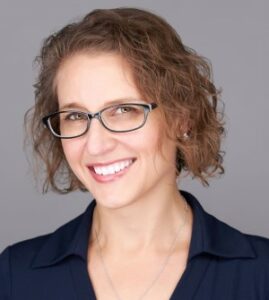 Jennifer Keegan, AAIA
Jennifer Keegan, AAIA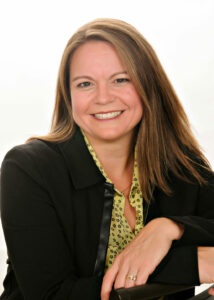 Darbi Krumpos
Darbi Krumpos Tim Harger, Executive Director
Tim Harger, Executive Director Kelley Collins, Director of Business Development and Communications
Kelley Collins, Director of Business Development and Communications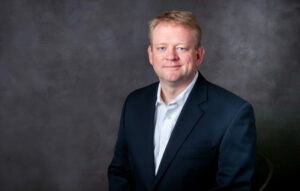 Lee Cope, PE
Lee Cope, PE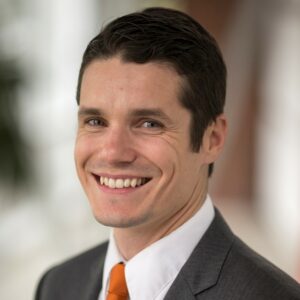 Nicholas Floyd, PE
Nicholas Floyd, PE Ellen Thorp
Ellen Thorp Melissa Walker
Melissa Walker