9:00 a.m.–10:00 a.m.
Resilience and the Impact on Roofing
Classification
R, S
Session Description
In the roofing industry the materials, assemblies, installation, and warranties should be well-considered, but special attention should be placed on meeting the International Building Code (IBC). A roofing specification is a road map for the roof assembly to meet the building code based on performance and quality. Though this might seem clear-cut, the difficulty comes from understanding the changes within the building code, its criteria, and industry changes. Design professionals face questions, such as: Are the listed ASTM standards within the IBC for material, testing, and roof assemblies current, or have they become obsolete, deleted, or replaced? ASCE 7 now has multiple versions that are used in different states/organizations. Which should be used and when? FM Global has changed its criteria. How does this fit in?
These questions, combined with the pressures on the design professional, such as the demand on turnaround time and services, increase the liability of knowing the IBC requirements and the limitation of educating emerging professionals on material mechanics. The result can be a conflict between code and specification.
This presentation will offer a clearer understanding of the building code, its criteria, and the critical changes that could affect the specification and the installation of a roofing assembly.
Learning Objectives
- Explain variances in the definition of the term “resilience” that exist among different organizations.
- Review of the standards (ASTM, ASCE, FM, etc.) and how they are applied beyond the building codes.
- Evaluate case examples of real-world projects that incorporate a redundancy with consideration of worse-case weather events.
- Construct a checklist of standards and codes that should be considered based on specific concerns of the building owner and/or the use of the building.
Speaker
 IIBEC Continuing Educational Credit
IIBEC Continuing Educational Credit 
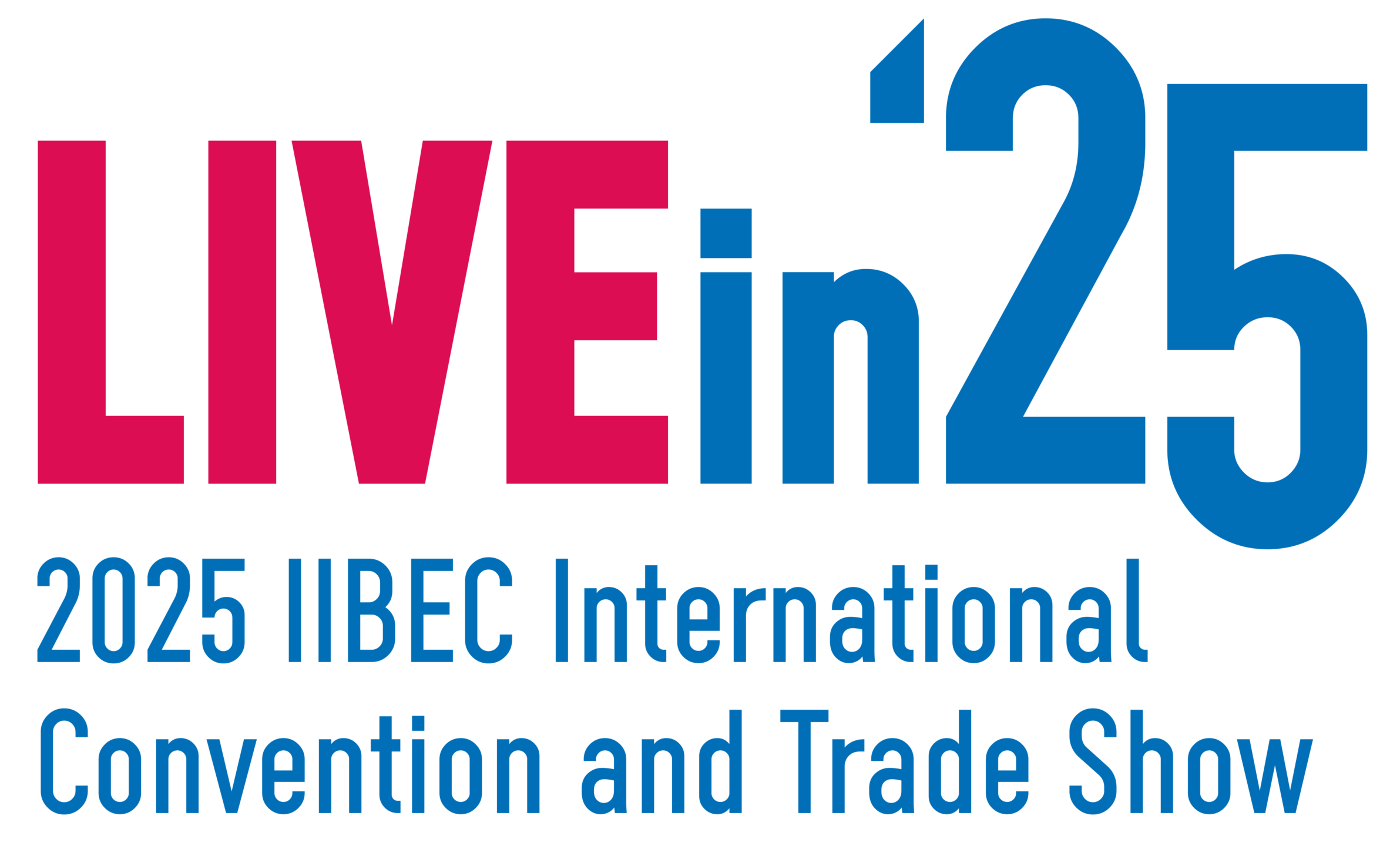

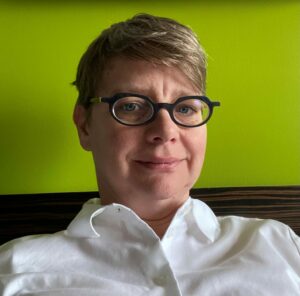 Jenn Boelter
Jenn Boelter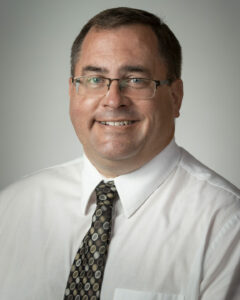 Thomas Gernetzke, F–IIBEC, RBEC
Thomas Gernetzke, F–IIBEC, RBEC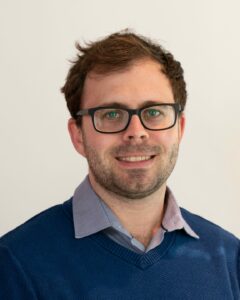 Michael Cobb
Michael Cobb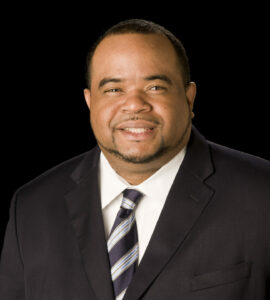 Kimani Augustine, PE
Kimani Augustine, PE Robert Hendricks, PhD
Robert Hendricks, PhD Donald (Don) Scott, PE, SE, FSEI, FASCE
Donald (Don) Scott, PE, SE, FSEI, FASCE Vu The Nguyen
Vu The Nguyen Stewart Swing, RRO, RWC, RRC, EI
Stewart Swing, RRO, RWC, RRC, EI Amos Chan
Amos Chan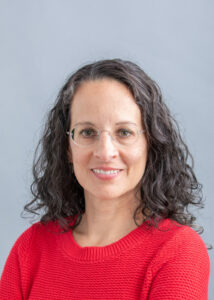 Elizabeth Grant, PhD, RA
Elizabeth Grant, PhD, RA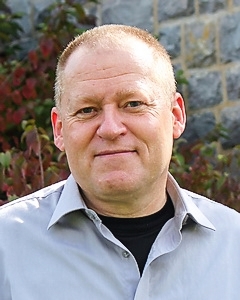 Georg Reichard, PhD
Georg Reichard, PhD Sarah Rentfro
Sarah Rentfro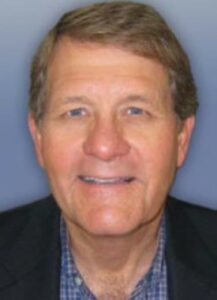 Jim Koontz, RRC, PE
Jim Koontz, RRC, PE Eric Banks
Eric Banks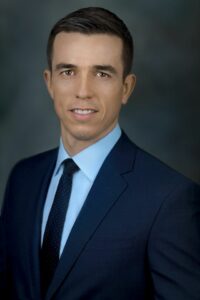 Justin Koscher
Justin Koscher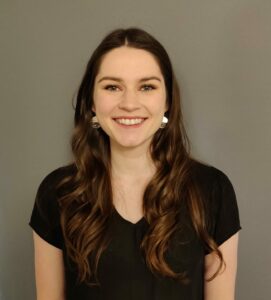 Audrey McGarrell
Audrey McGarrell Sarah Schneider
Sarah Schneider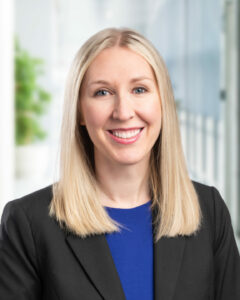 Jennifer Oblock
Jennifer Oblock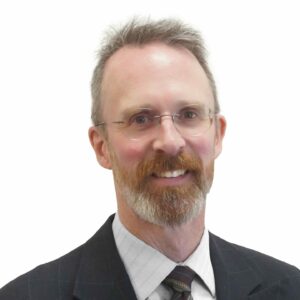 Paul Bielicki, AIA, NCARB, LLED, AP
Paul Bielicki, AIA, NCARB, LLED, AP William G. Lehne, PE, CIT
William G. Lehne, PE, CIT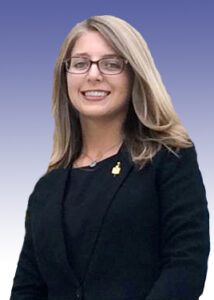 Gloria Frank, EIT
Gloria Frank, EIT Patrick Reicher, REWC, REWO, SE
Patrick Reicher, REWC, REWO, SE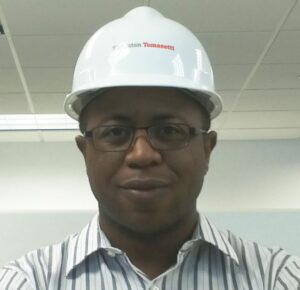 Patrick St. Louis, LEED
Patrick St. Louis, LEED Krishna Sai Vutukuru, PhD
Krishna Sai Vutukuru, PhD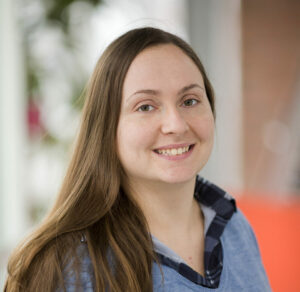 Mary Donlon
Mary Donlon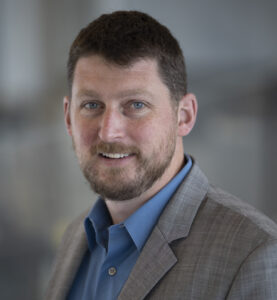 Matthew Pitzer, AIA, LEED BD+C
Matthew Pitzer, AIA, LEED BD+C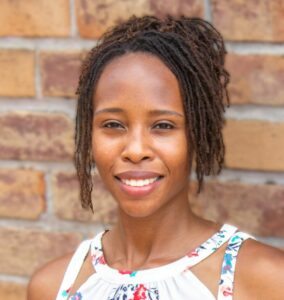 Nichole Thomas
Nichole Thomas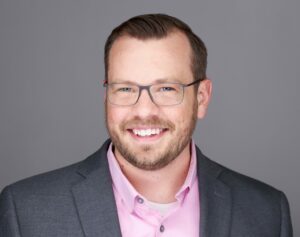 Benjamin Meyer, AIA, NCARB, LEED AP
Benjamin Meyer, AIA, NCARB, LEED AP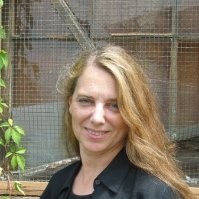 Theresa Weston, PhD
Theresa Weston, PhD Richard L. Cook Jr. F–IIBEC, RBEC, RRO, REWO, CCS, LEED, CSRP, SC ACEM
Richard L. Cook Jr. F–IIBEC, RBEC, RRO, REWO, CCS, LEED, CSRP, SC ACEM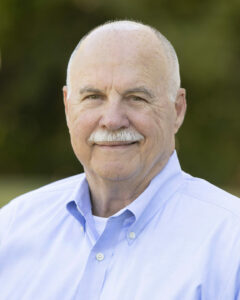 Ron Dutton
Ron Dutton Robert Haddock
Robert Haddock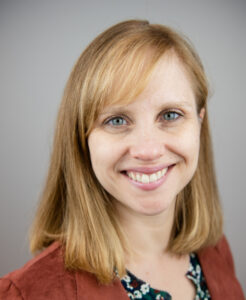 Andrea Wagner-Watts
Andrea Wagner-Watts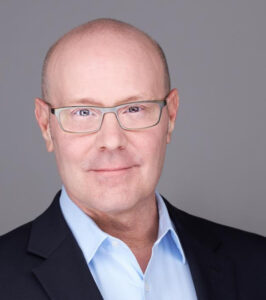 Jim Kirby, AIA
Jim Kirby, AIA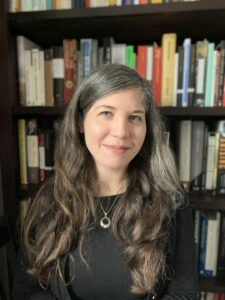 Erica Sherman, PhD
Erica Sherman, PhD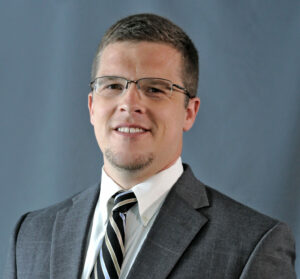 Alan Mullenix, PE
Alan Mullenix, PE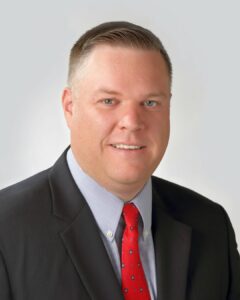
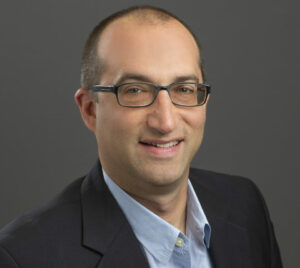 Keith Simon, AIA
Keith Simon, AIA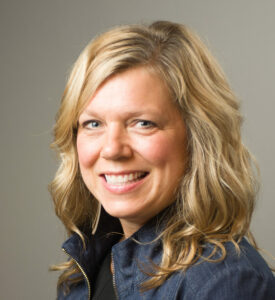 Marcy Tyler
Marcy Tyler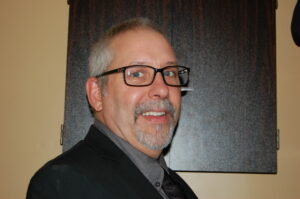 Brian Chamberlain
Brian Chamberlain
 Tricia Fitzgerald, PE, LEED AP
Tricia Fitzgerald, PE, LEED AP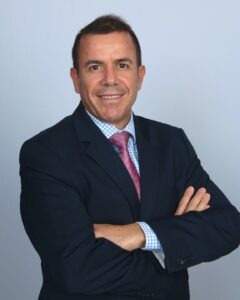 Tarcisio Noguera PE, LEED AP, WMI
Tarcisio Noguera PE, LEED AP, WMI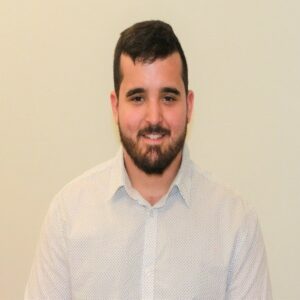 Brandon Gemme
Brandon Gemme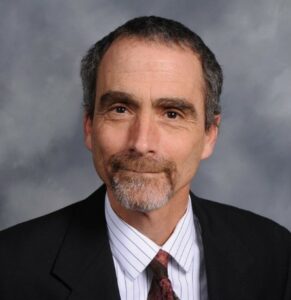 Edward Gerns, RA, LEED, AP
Edward Gerns, RA, LEED, AP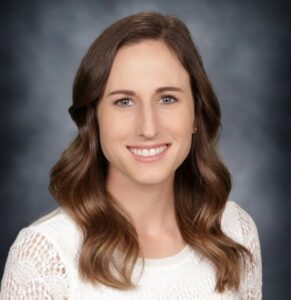 Leah Ruther
Leah Ruther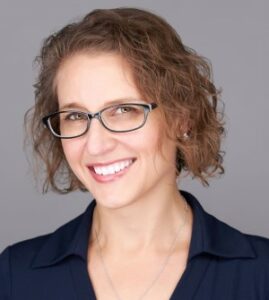 Jennifer Keegan, AAIA
Jennifer Keegan, AAIA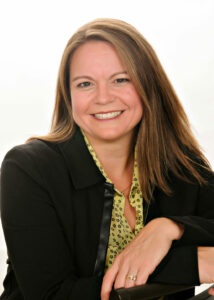 Darbi Krumpos
Darbi Krumpos Tim Harger, Executive Director
Tim Harger, Executive Director Kelley Collins, Director of Business Development and Communications
Kelley Collins, Director of Business Development and Communications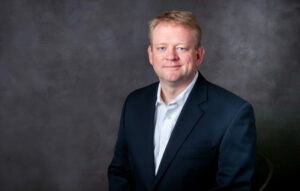 Lee Cope, PE
Lee Cope, PE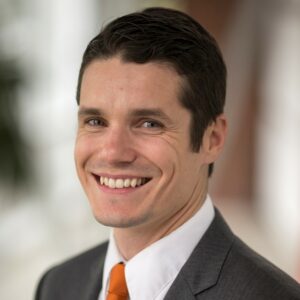 Nicholas Floyd, PE
Nicholas Floyd, PE Jennifer Stone
Jennifer Stone Ellen Thorp
Ellen Thorp