General Session: Resilience – What does that Mean for the Design of Buildings?
8:00 a.m.–8:45 a.m.
Classification
This course has been approved for 1 IIBEC Continuing Education Hour
Session Description
Most individuals in society feel that complying with the building codes and standards adopted by their local jurisdictions will provide buildings that are “earthquake-proof, flood proof, and/or windstorm proof.” However, codes and standards in the United States are the minimum design standards for providing life safety. This means that buildings are designed to allow the occupants to safely evacuate the building following a major event. However, the occupants may not be able to reoccupy the building.
Critical facilities are those that people depend upon to function through, or soon after, a major disruptive event. The ability of critical facilities to quickly return to providing pre-event services to the community will significantly influence the community’s ability to respond and recover.
Critical facilities are defined as facilities and structures that provide vital services (hospital care, rescue services, police protection, etc.) that must function through a major disruptive event or be restored to service quickly thereafter.
To complicate the restoration of these societal services, the infrastructure systems (e.g., water, electric power, transportation, etc.) are designed using design practices, regulations, codes, and standards, which have been independently developed and do not always match the performance objectives of the building codes. This can lead to varying performance levels among these different systems for the same hazard event.
“Resilience” is a term that is used in every aspect of life these days but which has different meanings for all situations. Resilience in the terms of building design is the consideration of best practices incorporated into the design of facilities which will help the overall community where the building is located to recover following a disruptive event.
A consideration for the effects of climate change in our designs will affect the environmental hazards and how we design our buildings to resist. The science of understanding climate change effects is rapidly changing, and accounting for these effects is now being codified by authorities having jurisdiction.
We will review the current state of the art and best practices for our building designs.
Learning Objectives
- Discuss the term resilience and what it means in the building enclosure industry.
- Define how the building of resilient design supports community resilience.
- Summarize how designs are affected by considering resilience.
- Evaluate the influence of climate impacts on the loads that are designed.
Speaker:

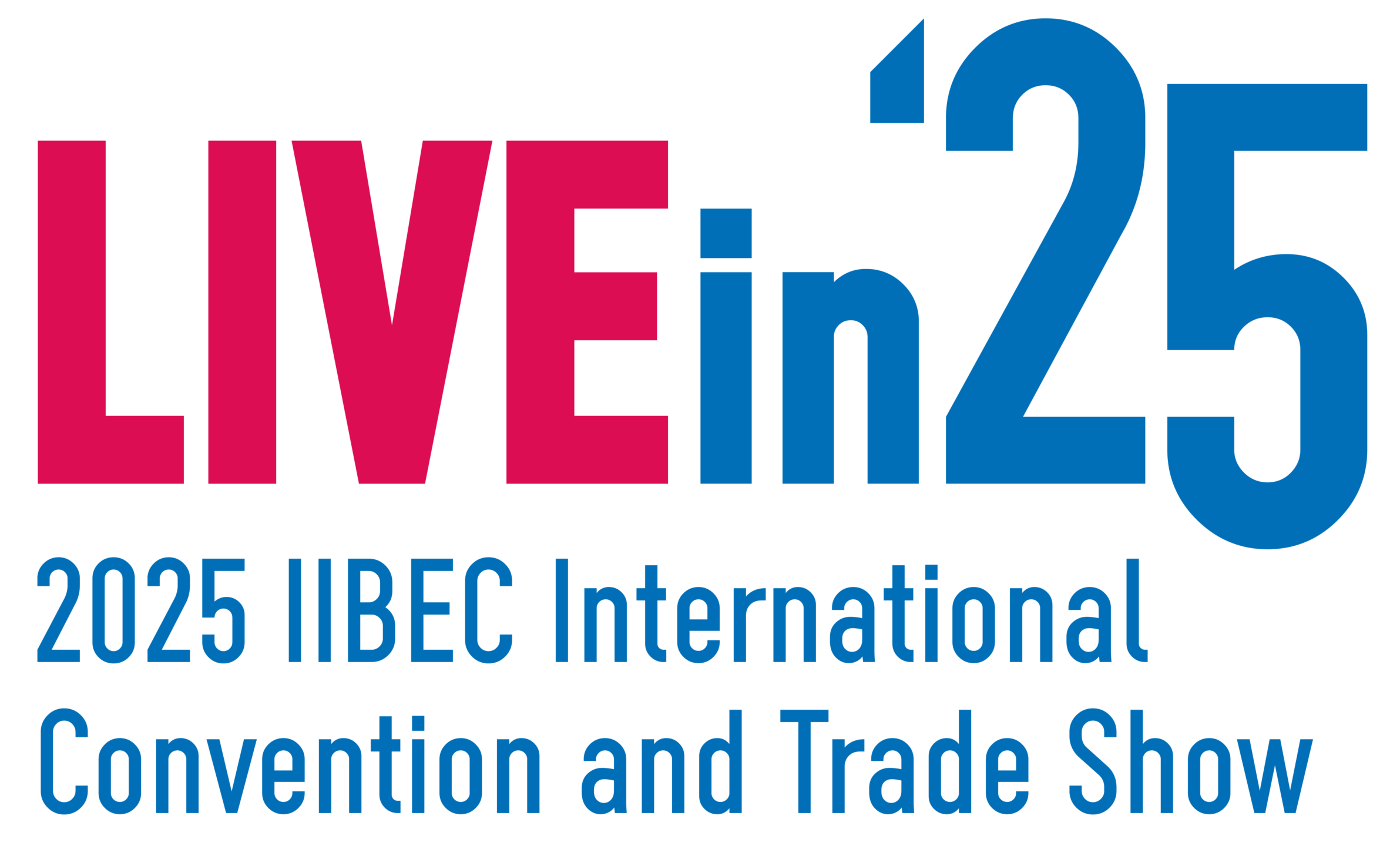

 Donald (Don) Scott, PE, SE, FSEI, FASCE
Donald (Don) Scott, PE, SE, FSEI, FASCE Vu The Nguyen
Vu The Nguyen Stewart Swing, RRO, RWC, RRC, EI
Stewart Swing, RRO, RWC, RRC, EI Amos Chan, PE, BECxP, CxA+BE
Amos Chan, PE, BECxP, CxA+BE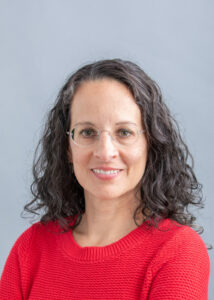 Elizabeth Grant, PhD, RA
Elizabeth Grant, PhD, RA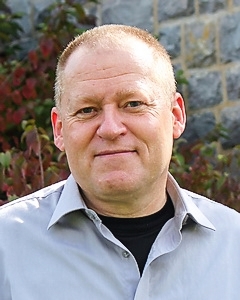 Georg Reichard, PhD
Georg Reichard, PhD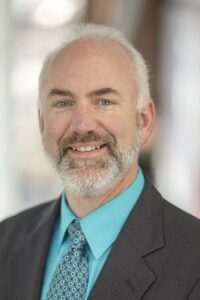 Eric Olson, P.E
Eric Olson, P.E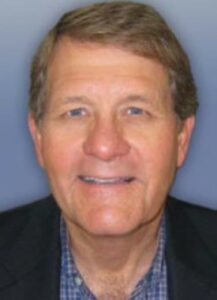 Jim Koontz, RRC, PE
Jim Koontz, RRC, PE Eric Banks
Eric Banks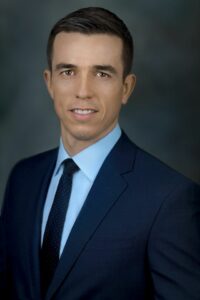 Justin Koscher
Justin Koscher Audrey McGarrell
Audrey McGarrell Sarah Schneider
Sarah Schneider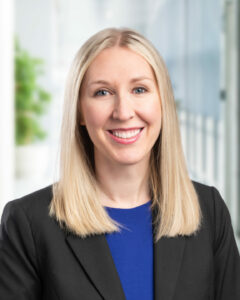 Jennifer Oblock
Jennifer Oblock